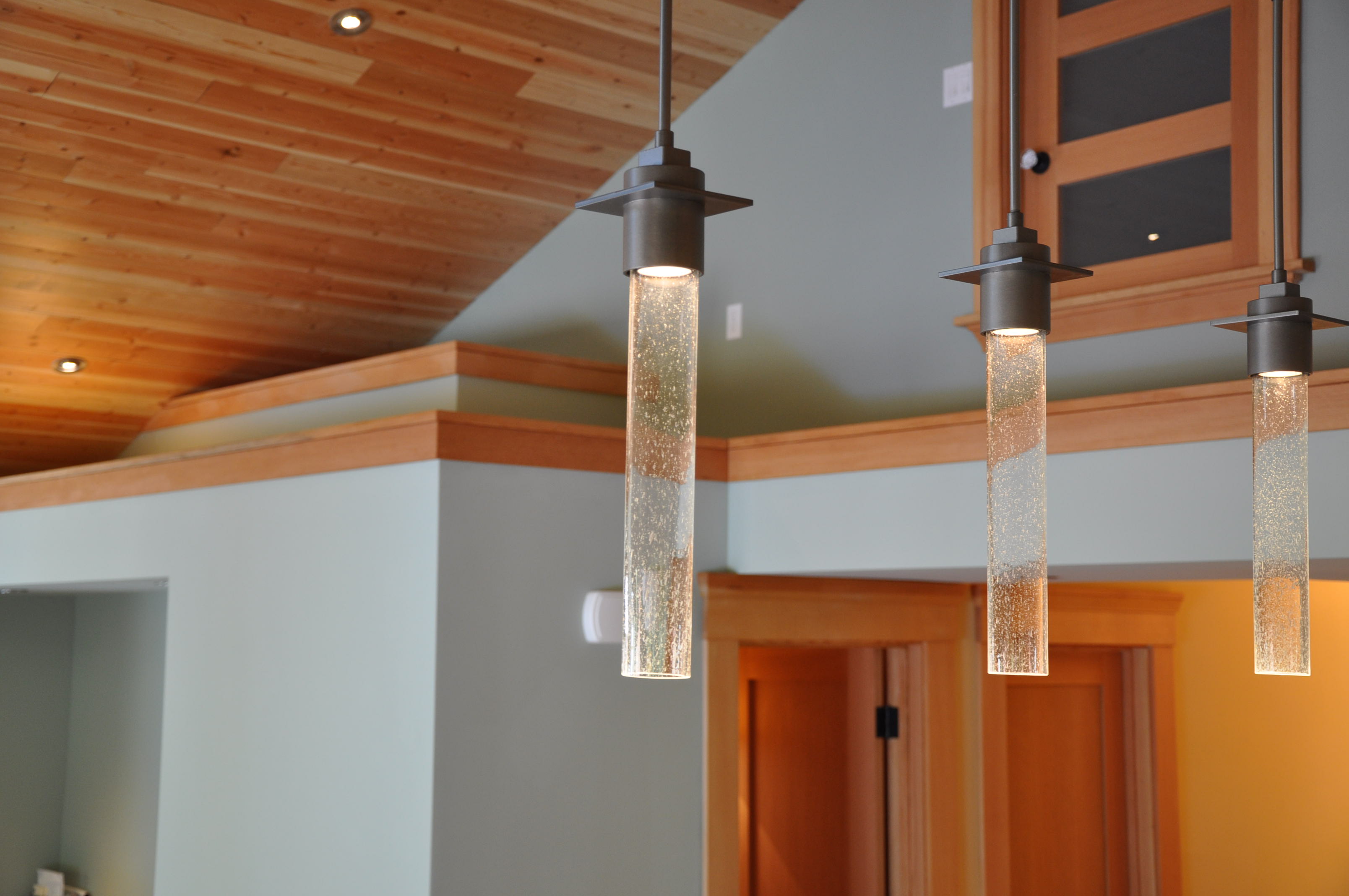A remodel of a 1915 Piedmont craftsman residence, Designed by Arkin Tilt Architects. We excavated and added 600 square foot of living space under the existing first story. Two new bathrooms were added, and the back end of the house was opened into a great room and new kitchen. Some design elements include recycled glass terrazzo counters, stained concrete floors with hydronic radiant heating, reclaimed Carrara marble kitchen counters, and tons of clear fir exposed beam framing, ceilings, case work, and custom book cases. Bowling alley lanes from the now extinct Lucky Lanes (San Pablo, CA) were repurposed for an island countertop and desk.

